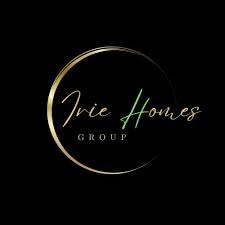


Listing Courtesy of:  Midwest Real Estate Data / Coldwell Banker Realty / Tiesha Campbell
Midwest Real Estate Data / Coldwell Banker Realty / Tiesha Campbell
 Midwest Real Estate Data / Coldwell Banker Realty / Tiesha Campbell
Midwest Real Estate Data / Coldwell Banker Realty / Tiesha Campbell 1817 E 171st Place South Holland, IL 60473
Contingent (234 Days)
$293,000
MLS #:
12194237
12194237
Taxes
$7,122(2022)
$7,122(2022)
Lot Size
0.28 acres
0.28 acres
Type
Single-Family Home
Single-Family Home
Year Built
1975
1975
School District
151,205
151,205
County
Cook County
Cook County
Listed By
Tiesha Campbell, Coldwell Banker Realty
Source
Midwest Real Estate Data as distributed by MLS Grid
Last checked Aug 29 2025 at 11:11 AM GMT+0000
Midwest Real Estate Data as distributed by MLS Grid
Last checked Aug 29 2025 at 11:11 AM GMT+0000
Bathroom Details
- Full Bathrooms: 2
- Half Bathroom: 1
Interior Features
- 1st Floor Bedroom
- Dining Combo
- Laundry: Gas Dryer Hookup
- Laundry: Laundry Closet
- In-Law Floorplan
Property Features
- Fireplace: 1
- Fireplace: Family Room
- Fireplace: Wood Burning
Heating and Cooling
- Natural Gas
- Central Air
Basement Information
- Finished
- Full
Utility Information
- Utilities: Water Source: Public
- Sewer: Public Sewer
Parking
- Garage Door Opener
- On Site
- Attached
- Garage
- Asphalt
Living Area
- 2,044 sqft
Location
Disclaimer: Based on information submitted to the MLS GRID as of 4/20/22 08:21. All data is obtained from various sources and may not have been verified by broker or MLSGRID. Supplied Open House Information is subject to change without notice. All information should beindependently reviewed and verified for accuracy. Properties may or may not be listed by the office/agentpresenting the information. Properties displayed may be listed or sold by various participants in the MLS. All listing data on this page was received from MLS GRID.



Description